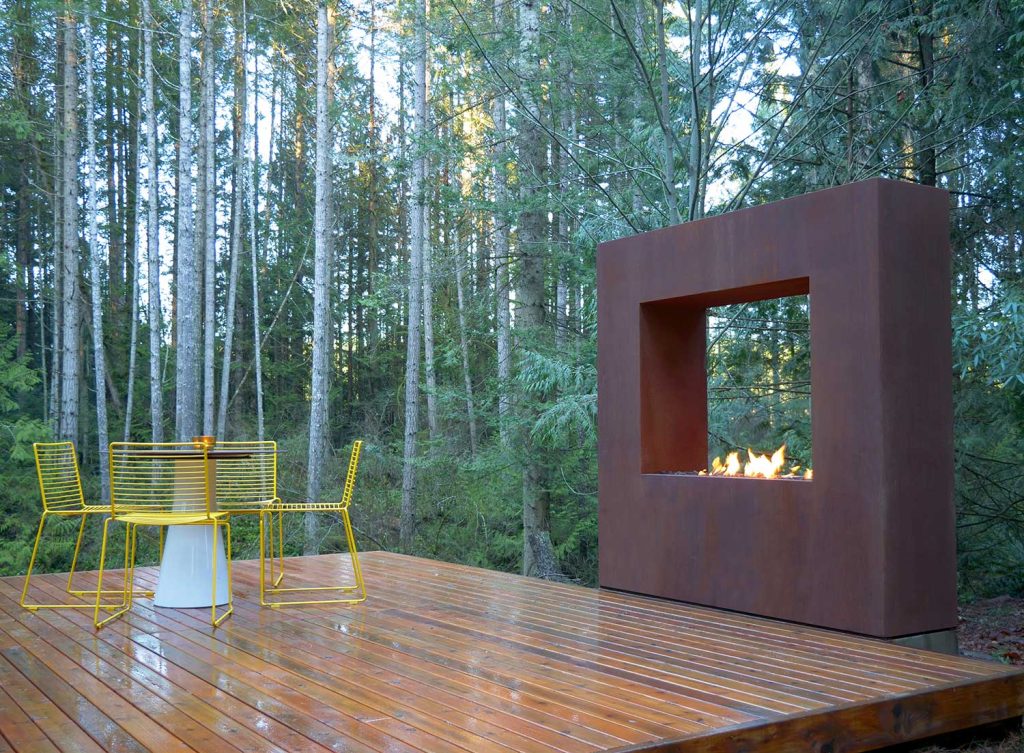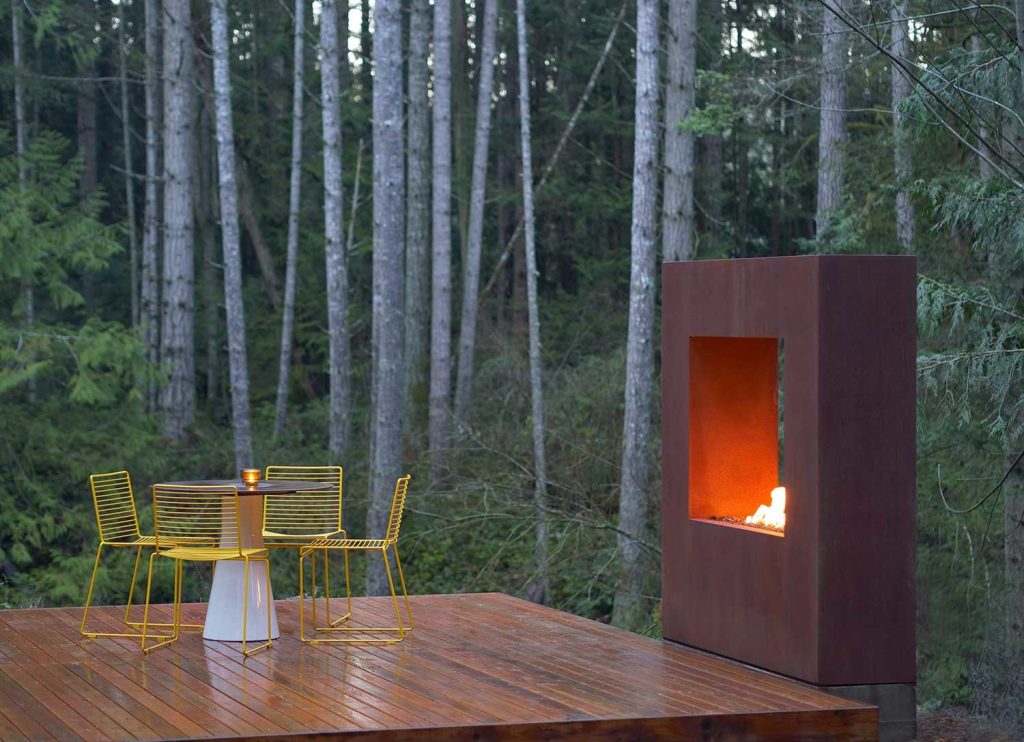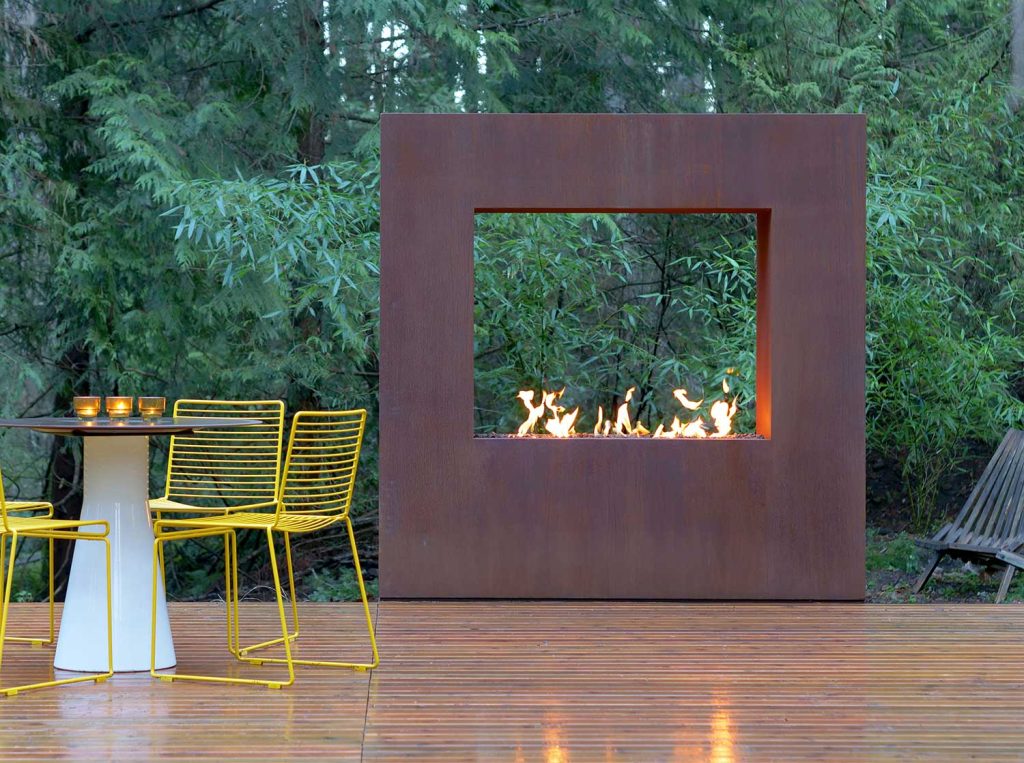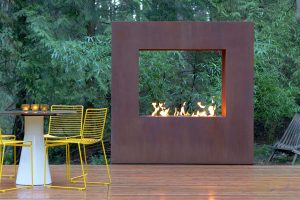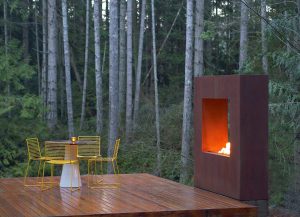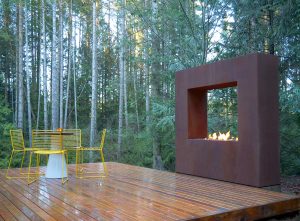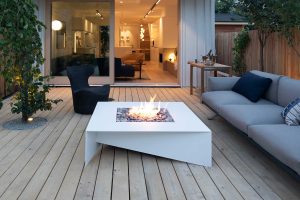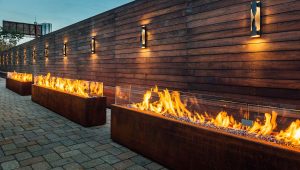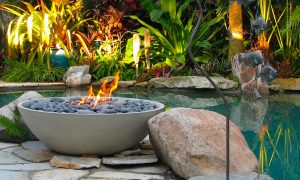Nestled in the Pacific Northwest forest, a young family has built a home inspired by their modernist sensibility and a love of the natural landscape.
The result is a combination of indoor and outdoor living spaces with small footprints that allow the family to enjoy the comforts of home and to be outside as much as possible.
Located off the front entrance to the house a cedar deck is the main outdoor living area. It is a place for meals, gatherings, celebrations, and quiet moments with the birds and trees. A Kodo outdoor fireplace adds warmth and acts as a transitional aperture between the clean lines of the built spaces and the intricacies of the untended forest.
“The open spaces and uncomplicated shapes that result from a modern approach to design create a counterpoint to the wildness of the landscape. The clean, hard-edged forms are visually calming and frame our experience of nature. All of the structures that we have built are intended to find a balance between carefully considered design and the beauty that results from letting things be”
Materials play a key role in the entire home: wood, Corten steel, and concrete form the main structures. All of these materials were chosen because they change with weather and time, mirroring the seasonal changes of the surrounding land and allowing the modern lines of the structures to sit in harmony with the environment.
Including fire in the project was a key intention from the outset. “Fire is a little piece of magic. It has an irresistible but intangible aesthetic quality while tapping into our core human attraction to heat and light”. Inside a wood stove heats the main housekeeping and is toasty throughout the year. Outside the Corten fireplace provides a warm focus and the mesmerizing appeal of flames.
